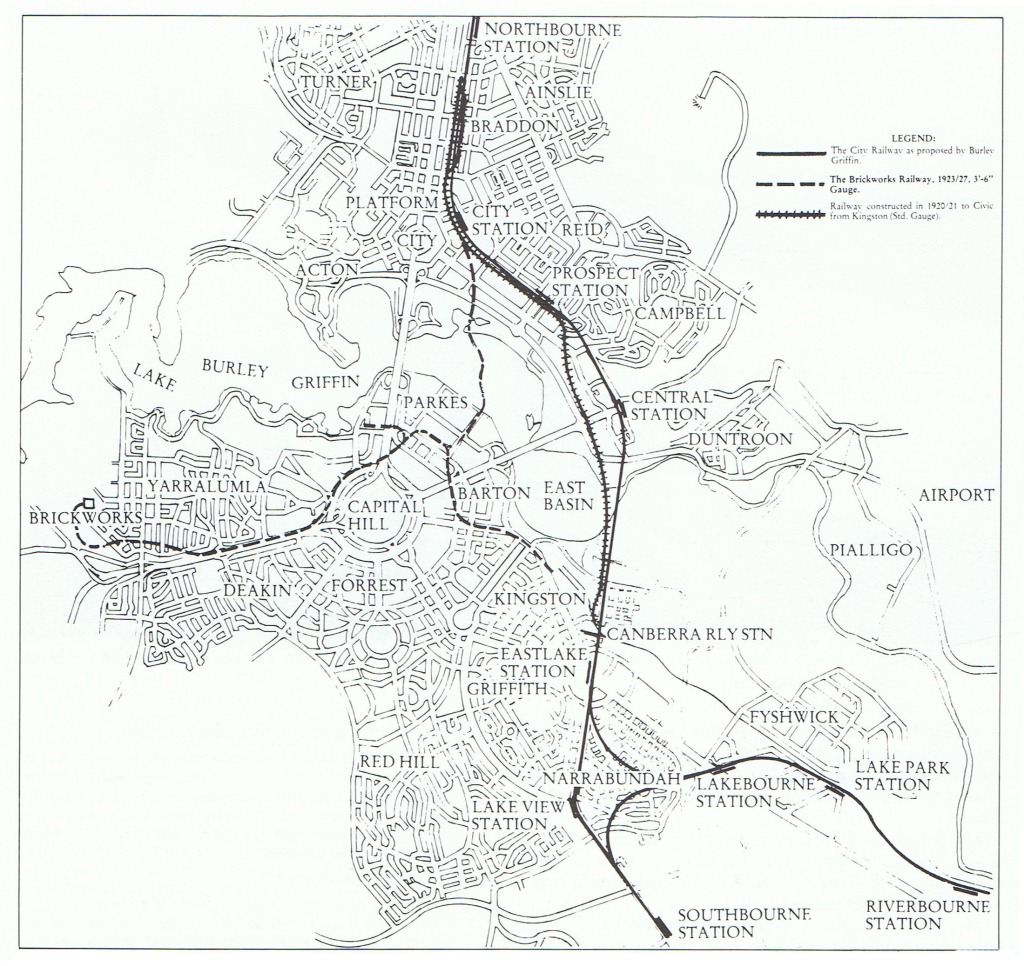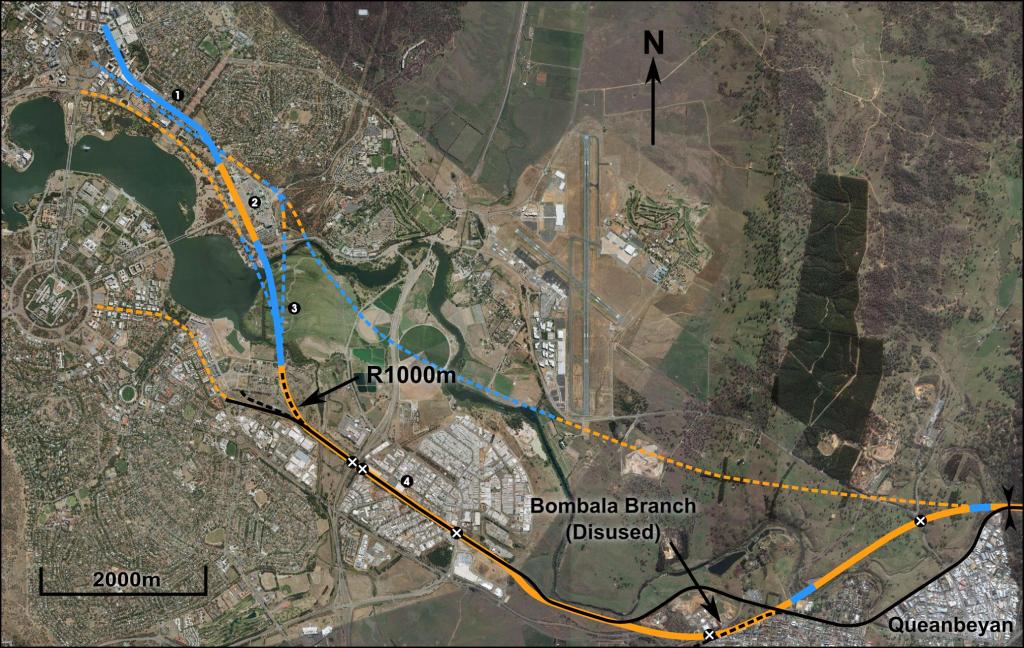How do you solve a problem like Canberra Station? It’s in completely the wrong spot, and they went and built a lake and a few suburbs between the existing line and the city centre. How do we get there without resorting to a tunnel?
It wasn’t always like this; it’s a little-known fact that Canberra did once have a station in Civic. Burley Griffin designed a modest commuter rail network with stations in Narrabundah, Kingston, Russel, Campbell, Civic and Braddon, and some of it was actually built in 1921. Unfortunately it wasn’t built very well, and the timber bridge over the Molonglo River washed away the very next year. It was never rebuilt, and the rails were torn up for scrap in 1940, but in a rare moment of bureaucratic foresight, it was decided to not completely build out the old corridor. We may be able to use some or all of it for a new alignment into Civic.

Canberra rail network in 1921 (hatched) and Burley Griffin’s design (solid). Source: Canberra’s Engineering Heritage
There are three broad options for the Canberra station:
- Keep it at Kingston, and just upgrade the existing line.
- Move it to Civic, and access it via Kingston.
- Move it to Civic, and access it direct from Molonglo Gorge.
Anything else, such as a station in the Parliamentary Zone, is not a plausible option due to the density of existing development. Although option 1 would be cheap, it would require additional transport links to access the Central Business District or the proposed Captial Metro light rail network, and would therefore fail one of the primary Hot Rails objectives of accessing city centres. Option 3 would allow construction of a very high speed alignment, but would preclude co-utilisation for any future metro rail network. Additionally, an HSR-grade alignment is not necessary, as Canberra will be a terminal station and thus high-speed transit is not required. That leaves us with Option 2 – an extension of the existing line from Kingston – as the most sensible choice.
As luck would have it, it appears quite plausible to design an alignment with minimum radius in the order of 2000m (allowing tilt-trains to travel at over 250km/h, faster than we need). It starts at a new elevated station on City Walk out the front of the Canberra Centre, threads the narrow gap between the Crowne Plaza and 33 Allara St, follows the old Civic railway corridor on viaduct until Anzac Drive, then continues straight across the new Campbell development. After this it is able to utilise a significant length of at-grade alignment near the parking areas of the military buildings at Russell. It crosses the Molonglo floodplain on a viaduct, rejoining the existing sidings near Sandalwood St. From there there are two options; the existing railway can be followed (where minimum radius is about 500m, and thus speed is restricted to a little over 100km/h), or a new alignment can be built between Fyshwick and Molognlo Gorge, bypassing the slow Queanbeyan section altogether.
Alignment Design
Summary
The total cost of the sector is $342.9 million, or $23.0m/km. This high cost is mainly due to two factors: 1 – the large cost of the new station in Civic ($100m), and 2 – the substantial length of viaducts required to access the new station. The City Viaduct alone has a projected cost of $82.6m, and the First Molonglo Crossing is $56.5m. While this is fairly reasonable when compared to other mass-transit projects in urban-core locations, it is worthwhile considering cheaper options.
Abandoning the Civic Station and making Kingston Station the terminal saves a substantial amount; sections 1, 2 and 3 can be eliminated, saving a whopping $274 million. Even if we assume Kingston Station would require a complete rebuild costing $75 million (bringing the total cost to $143.9m), this is still almost a $200 million saving on the baseline plan.
Cheaper still would be simply to upgrade and duplicate the existing line to Kingston. The total length would be 10.4km, with upgrade cost consisting of $1.875m/km for track, $127,000/km for signalling, and $200,000/km for drainage. The total cost would therefore be $45.8 million (or $125.8m including station upgrade), but trains would be restricted to 100km/h in the sector.
Options:
- Civic Station, 200km/h: $342.4m
- Upgraded Kingston Station, 200km/h: $143.4m
- Kingston Station, 100km/h: $125.8m
Although the savings could be almost a quarter of a billion dollars, to terminate the line in a slow approach to an ageing station several kilometres from either Civic or Parliament does somewhat defeat the purpose of Hot Rails, which is to facilitate high-speed city centre access. Therefore despite the cost, the Civic option will be selected.
[table]
Component,Cost ($m),Percentage
Bridge,160.3,46.8%
Earthworks,4.7,1.2%
Track,40.8,11.9%
Signalling & Control,14.3,4.2%
Track,40.8,11.9%
Civil Works,22.8,6.7%
Stations,100.0,29.2%
TOTAL,342.9,100%
[/table]
1 – City viaduct
Section length 2180m, sector start. Runs from the City Walk toward Anzac Drive and Russel. Although utilising existing rail corridor, the area is now a public mall and the line will have to be elevated. Although all major structures can be avoided, the proposed alignment comes quite close to the historic St John’s Church in Reid. We will select a relatively long span length of 40m in order to minimise disruption to city infrastructure and buildings. It will require an elevated terminal station at Canberra Centre. Slab track is specified due to the urban location to facilitate ease of maintenance.
- Bridge: Cost function = 11725e0.012*40
- Cost per track-m = $18,949
- Total cost (dual track) = $82,615,000
- Station: assume construction cost similar to major new elevated stations in Victoria; apply premium for inner-city location and terminal status;
- Cost = $100 million
- Station crossover signals: $8 million
- Whole length works:
- Minor demolition: $273,000
- Utlilities relocation: $1,254,000
- Signalling & Control: $277,000
- Dual slab track: $7,739,000
2 – Russel section
Section length 920m, starting at 2180m. Follows an at-grade alignment adjacent Russel Drive, using the two existing ground-level car parks either side of Kings Avenue, resulting in minimal disruption to existing development. Two
will be required to cross the wide, dual carriageway Kings Avenue.
- Earthworks: Minimal; mainly part of grade separations.
- Grade separations:
- 2x major underbridges: $5m each
- Whole length works:
- Dual slab track: $2,070,000
- Signalling and control: $117,000
- Drainage: $184,000
3 – First Molonglo crossing
Section length 1380m, starting at 3100m. Viaduct starts west of Parkes Way, crosses the road and then the Molonglo River, then continues over the Pialligo flats in order to allow for severe flooding and minimise environmental impact of the wetlands. The main span is approximately 90m to cross the river; this will require a balanced cantilever beam bridge. The remaining spans can be relatively short (say, 40m, the same as the City Viaduct). Rejoins the existing railway siding adjacent Sandalwood St, however the existing rail is of low quality and will need to be completely replaced.
- Main bridge: 180m (2 spans of 90m)
- Cost function $30,646/track-m
- Total cost $11,033,000
- Remainder of viaduct: 40m span
- Cost function $18,948/track-m
- Total cost $45,476,000
- Whole length works:
- Dual ballast track: $3,105,000
- Signalling and Control: $175,000
4 – Fyshwick railway section
Section length 5420m, starting at 4480m. Joins the abandoned rail siding (1000m), then follows the existing rail corridor through Fyshwick. A short curved section near Beaconsfield St will require 850m of straightening (and attendant minor earthworks), but otherwise the existing corridor is sufficient, requiring upgrading of the one existing track and addition of a second, new track. All required grade separations and cuttings already exist. A double high-speed turnout will be required at Kingston Station to allow continued use of this facility. Assume existing alignment’s drainage does not need upgrading.
- Existing alignment: 3570m
- Upgrade 1 track, add 1 track: $1.875m/km
- =$6,694,000
- New alignment: 1850m
- New dual track @ $2.25m/km
- =$4,163,000
- Turnouts: 2 @ $1.5m each
- Earthworks for new alignment
- Minimal; balanced cut/fill of average depth 2m.
- $383,000
- Signalling and Control
- $688,000
- 1 crossover signal for turnout = $400,000
- Drainage on new alignment: 1850m
- Cost = $370,000
5 – Beard shortcut
Section length 1370m, starting at 9900m. This section involves diverting to the south, rather than the north, of the small industrial suburb of Beard. This allows a faster transit than the existing curves, and also facilitates a future re-opening of the abandoned Bombala line. A 400m cut is required very close to the eastbound lanes of Canberra Avenue; this will require a retaining wall on one side. A minor grade separation is required at Underwood St, before joining the Bombala line corridor at the Norse Road underbridge.
- Earthworks: 400m cut, average depth 4m
- Volume 28,800m3, cost $403,000
- General civil works:
- Relocate utilities $787,500
- 1600m2 retaining wall: $4m
- Minor grade separation: $2.5m
- Track: $3,083,000
- S&C: $174,000
- Drainage: $274,000
6 – Bombala line section
Section length 460m, starting at 11,270m. Short section merely utilising the existing alignment of the abandoned Bombala line. Existing track will have to be completely replaced with new dual track, and new drainage installed.
- Track: $1,035,000
- S&C: $58,000
- Drainage: $92,000
7 – Second Molonglo crossing
Section length 800m, starting at 11,730m. Consists of a 320m at-grade approach, followed by a 320m bridge, and then a 160m fill of average depth 5m for the far-side approach. One minor grade-separation is needed at Railway St; although the proposed alignment crosses Railway St a second time, the second crossing will be under the new bridge. Preliminary analysis of Google Earth imagery suggests that eight 40m-long spans would be a suitable design for the bridge.
- Bridge: Mainspan 40m
- Cost function $18,948/track-m
- Total cost $12,127,000
- Earthworks
- 15,600m3 of fill
- Cost $250,000
- Track: $1,800,000
- S&C: $102,000
- Civil works
- Minor grade separation: $1.25m
- 480m drainage:
8 – Pialligo section
Section length 1760m, starting at 12,530m. This is an entirely new section of alignment, consisting of a series of 3 cuts and 3 fills approaching the Third Molonglo Crossing. All of the cuts are relatively shallow with slope 1.5 to 1, except for the second cut which is assumed to be a rock cutting of slope 1 to 1. There is also a minor grade separation at Pialligo Avenue.
- Earthworks
- 92,340m3 of cuts
- 58,568m3 of fills
- Total cost $3,276,000
- Track: $3,960,000
- S&C: $224,000
- Minor civil works
- Minor grade separation: $1.25m
- Drainage (entire length): $352,000
9 – Third Molonglo crossing
Section length 610m, starting at 14290m. Consists of a 200m fill on approach to a beam bridge crossing the Molonglo River, and rejoining the existing corridor at the entrance to the Molonglo Gorge. The bridge is 240m long, and six equal 40m-long spans would be a plausible design. A 170m-long balanced cut-fill of average depth 2.5m is required to rejoin the corridor. Assume a dual turnout and attendant signalling is required to maintain access to Queanbeyan station.
- Bridge
- Cost function $18,948/track-m
- Total cost $9,095,000
- Earthworks
- 19,500m3 fill: $312,000
- 6,694m3 balanced: $100,000
- Track, including 2 low-speed turnouts
- $2,773,000
- S&C: $4,077,000
- Drainage: $122,000





