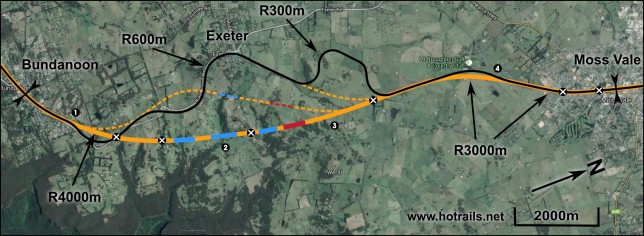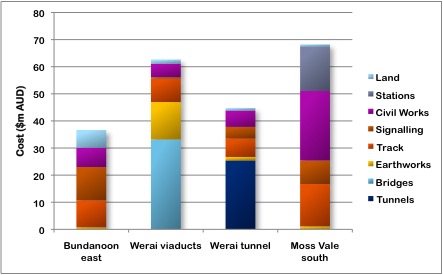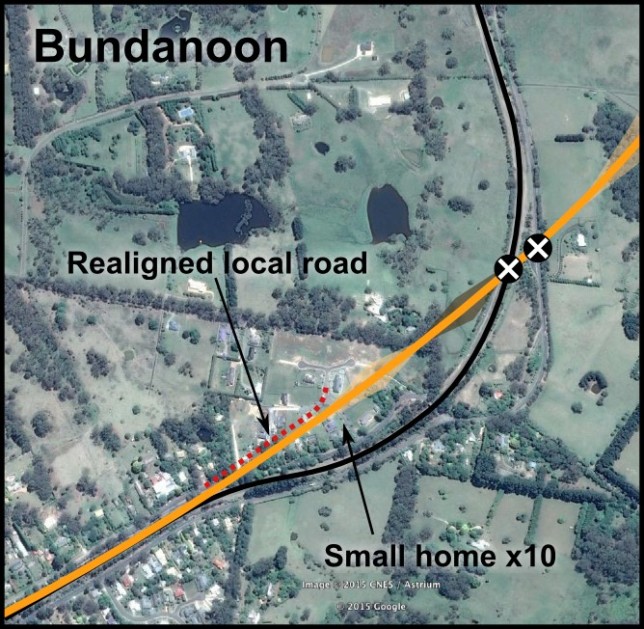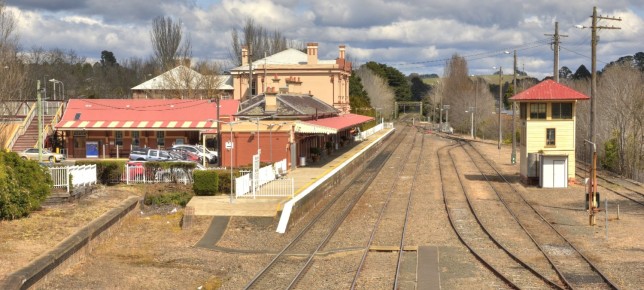← Bundanoon Previous | Next Bowral →
Now we are really getting into the heart of the Southern Highlands, with its beautiful rolling pastures, cute hamlets, manicured golf courses, and of course the Shoalhaven Escarpment on the southeastern side. The existing railway between Bundanoon and Moss Vale is pretty windy, with curves in the village of Exeter of 600m radius, and a bit further east a section of 300m radius. This is unacceptably tight; it would restrict a tilting train to only about 100km/h. If the tightest section were bypassed, the 600m radius curves would in theory allow a tilting train to travel at 150km/h, which is still respectable. However, at that speed the 180m transition length between the successive 600m radius curves would be too short for passenger comfort and safety. For the train to safely tilt from one extreme to another requires about 5.5 seconds (see the section on track geometry), which means the train would have to be limited to 180 ÷ 5.5 = 32.7 m/s, or about 118 km/h. This is way too slow, so unfortunately the fast train won’t be going to Exeter, and we will need to build a completely new track through moderately difficult terrain. Also, awkwardly, the freight line spends most of this sector to the west of the high-speed line, but we need it back on the eastern side by the time it reaches Moss Vale due to the existing layout of that station.
Alignment Design
In order to maintain a speed of 200km/h on the exit from Bundanoon, we are going to have to acquire a number of houses on the eastern fringe of the township and then head out over some of the upper tributaries of the Shoalhaven on a series of three viaducts and a tunnel, as well as some pretty serious earthworks. This allows us to maintain a 4000m radius curve; we could use a 1000m radius curve and stay closer to the exisiting alignment and not head so far out over the hilly country, but it doesn’t save an awful lot – you would still need a single viaduct and a tunnel of equal length. Also, we’ve so far managed to design an alignment with minimum radius of 2000m (mostly 3000m), and it would be a shame to stop here.
Summary
The total cost of the sector is $212.4m, at an average cost of $14.81m/km. This places it mid-range on a cost-per-kilometre basis for the Hot Rails strategy so far, which is very good value considering the difficult country covered. The big cost items were the viaducts and the tunnel (no surprises), but also the civil works upon entry to Moss Vale. Of this, the big costs are a $7m retaining wall in order to widen the existing embankment without widening the urban corridor (difficult and expensive to forgo), a $5m crossing of for the freight line (essential due to station and subsequent track geometry) and a $9m noise attenuation wall. It is arguable whether or not the noise wall is necessary, since the corridor already exists and residents already have to put up with the noise from frequent freight trains. However we will leave it in, because we don’t want Hot Rails to be opposed by angry residents, like some previous proposals have been.
[table]
Component,Cost ($m),Percentage
Tunnels,25.4,16.7%
Bridges,33.2,21.8%
Earthworks,16.9,11.1%
Track,41.0,26.9%
Signalling,25.8,17.0%
Civil works,43.8,28.8%
Stations,16.5,10.8%
Land,9.8,6.4%
TOTAL,212.4,100.0%
[/table]
1 – Bundanoon east
Section length 2410m, sector start. This sector uses the existing curving rail corridor through Bundanoon for most of its distance, widening the existing two tracks to triple track, and requires a small but expensive section of property acquisitions at its eastern extent to straighten out a curve. The section ends at the second grade separation (the one over Bundanoon Road). It should be noted that while the corridor appears to allow for a curve of a constant 4000m radius, the existing track is actually comprised of two curves of 2000m radius with sections of straight track. Therefore we will assume that the track requires complete replacement in this section.
- Earthworks: 680m of balanced cut-fill, 4m average depth
- $734,000
- Track: 2410m of new triple track, plus 3 low-speed turnouts
- $9.95m
- Signalling
- Cable and balises: $306k
- Crossover signals for 3 tracks: $12m
- Civil Works
- 4820m security fence: $482k
- 900m drainage upgrades: $180k
- 2 minor, complex grade separations: $2.5m each
- 1 minor, simple grade separation: $1.25m
- 800 lane-m of local bitumen road: $200,000
- Land
- 10 houses at average cost of $650,000 = $6.5m
2 – Werai Viaducts
Section length 3850m, starting at 2410m. This sector needs to cross some quite deep valleys, necessitating three substantial viaducts and a large cutting. The maximum height above the valley floor of these bridges is 25, 30 and 35m respectively, therefore a maximum span of about 30m should be appropriate. Each of the three bridges shall use the same mass-produced 27.5m (90ft) span as used on the Canberra line in order to minimise construction cost. Residential development is not particularly dense so it does not appear to require the demolition of any houses as of 2015, although the land appears to be being subdivided into hobby-farm blocks, so the sooner the corridor is purchased, the better.
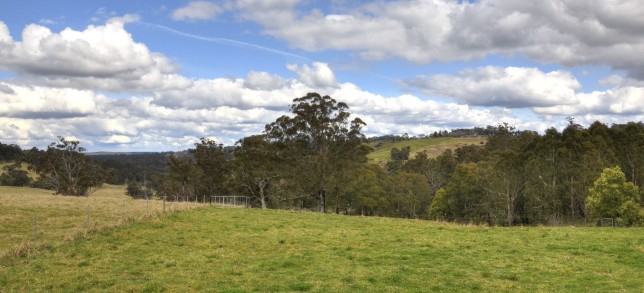
View towards Bundanoon from Rockleigh Road, showing the terrain the Werai Viaducts will have to traverse. Image: Hot Rails.
- Bridges: All have 27.5m (90ft) spans.
- 1st Werai Viaduct: 13 spans, $11.7m
- 2nd Werai Viaduct: 15 spans, $13.5m
- 3rd Werai Viaduct: 9 spans, $8.1m
- Earthworks
- 1160m cut, 12.5m depth: $11.0m
- 120m fill, 6m heigh: $241k
- 300m cut, 4m depth: $595k
- 160m cut, 2m depth: $67k
- 120m fill, 6m height: $242k
- 270m cut, 5m depth: $711k
- 60m fill, 7m high: $151k
- 220m fill, 9m high: $757k
- TOTAL: $13.78m
- Fill balance: 312,020m3 excess (NOTE: This is more than enough excess fill to supply the shortfall in the previous Wingello section)
- Track
- 3850m new dual track: $8.66m
- Signalling: $489k
- Civil works
- 4560m chainlink fence: $228k
- 2850m drainage: $570k
- 4x simple grade separations: $1.25m each
- Land: 40m corridor required, average cost $100,000/acre (hobby farms in desirable district)
- 15.4ha required at a cost of $1.54m
3 – Werai Tunnel
Section length 2690m, beginning at 6260m. At a maximum depth of 45m, it was thought that a deep cutting would be too damaging to the landscape, so a tunnel was specified instead (also, at that depth a cutting would be almost as expensive as a tunnel anyway. Also also, the huge amount of fill would be difficult to find a place to put). After some additional minor earthworks the alignment uses the Werai Rd and Gatehouse Lane corridors to rejoin the existing railway at Werai. Although no house acquisitions are necessary, a grade separation of Werai Rd will be required, as well as a realignment of Gatehouse Lane to allow continued access to the properties adjacent that road.
- Werai Tunnel: 410m long with an OD of 12.4m
- $25.4m
- Earthworks:
- 180m cut, 5m deep: $474k
- 400m cut, 4m deep: $403k
- 660m balanced cut-fill: $317k
- 420m fill, 1m high: $85k
- Track
- 2690m new dual: $6.05m
- 1x turnout: $700k
- Signalling
- Cables/balises: $341k
- Turnout signal: $4m
- Civil works
- 4560m chainlink fence: $228k
- 2280m drainage: $456k
- Major grade separation (Werai Rd): $5m
- 1000m utilities relocation (rural): $125k
- 1000 lane-m local bitumen road: $250k
- Land: 9.36ha required @$100k/ha: $936k
4 – Moss Vale south
After Werai, the existing alignment is used all the way into Moss Vale, with the exception of a short deviation adjacent the Mt Broughton Golf Club involving a cutting through a rock outcrop that the old railway had curved around. Strictly speaking this deviation may not be necessary, as the existing alignment has minimum radius of 1000m (although transition curves may be insufficient, necessitating realignment of existing rails anyway). However due to the relatively inexpensive nature of this deviation it was decided to maintain the desirable radius of 3000m (the only section between Moss Vale and Goulburn with less than 3000m radius is the 2000m radius curve through Marulan). Widening the existing corridor through Moss Vale to three tracks requires a retaining wall and a new crossing over the Illawarra Highway. Moss Vale Station will be redeveloped into the main commuter station of the Southern Highlands, with a new platform and shelter to be built on the western side, and a multi-level car park to be built on the existing station island.
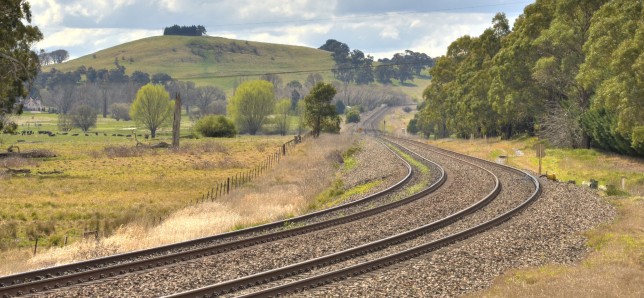
Looking towards Moss Vale from Gatehouse Lane. The straight part of the existing alignment will be used by Hot Rails. Image: Hot Rails
- Earthworks:
- 1000m fill widening, 3m high: $288k
- 700m fill widening, 4m high: $269k
- 275m cut, 4m deep: $546k
- Track:
- 5390m of Dual upgrade and add track: $13.5m
- 3 low-speed turnouts: $2.1m
- Signalling
- Cables/balises: $685k
- Crossover signals: $8m
- Civil works
- 2800m2 retaining wall: $7.0m
- 2x simple grade separations: $1.25m each
- 1x major grade separation (freight line crossing): $5m
- 2000m noise attenuation wall: $9.6m
- 1120m security fence: $112k
- 7100m chainlink fence: $355k
- 5390m drainage: $1.08m
- Moss Vale Station Upgrade
- New platform and station for HS trains: $10m
- 250-space multi-level car park: $6.5m
- Land
- 7.4ha @$100k/ha = $740,000




